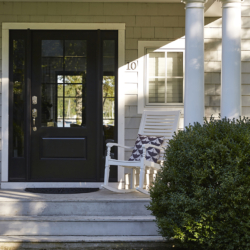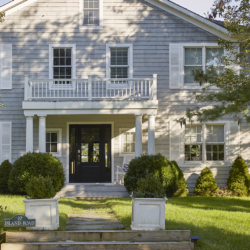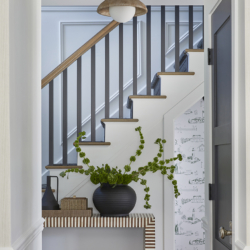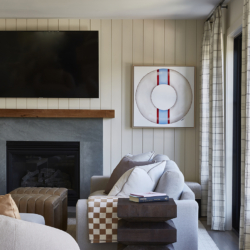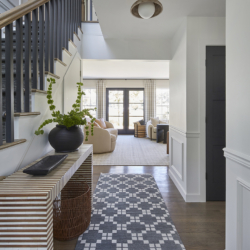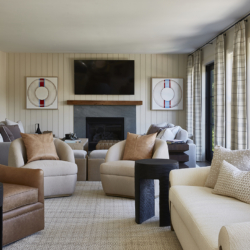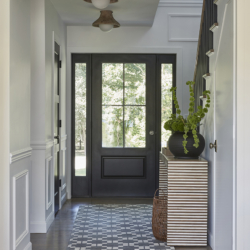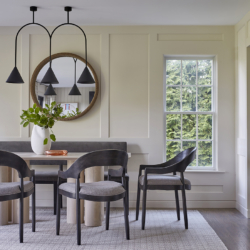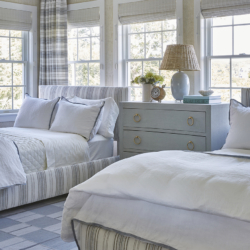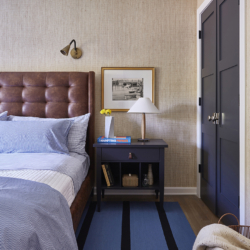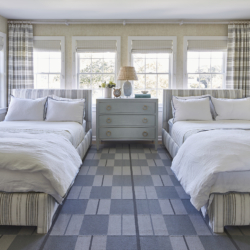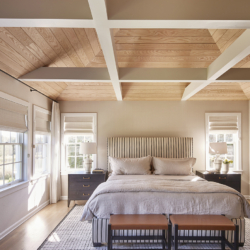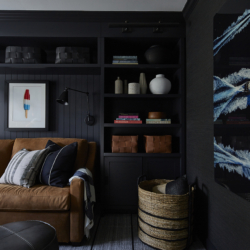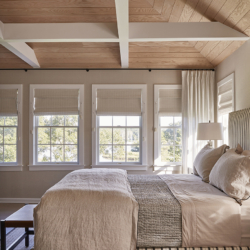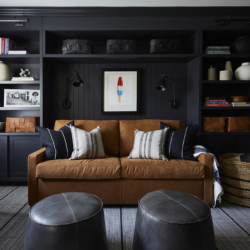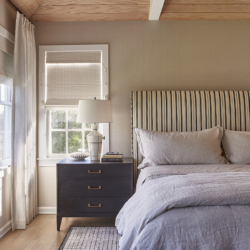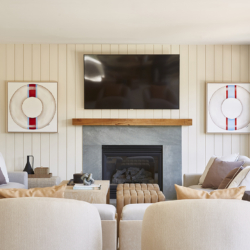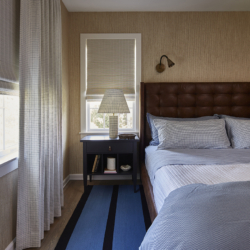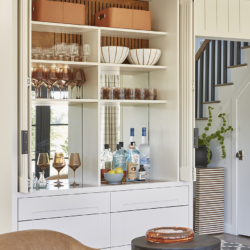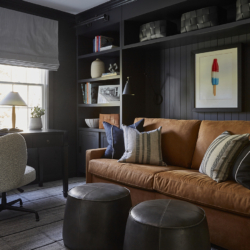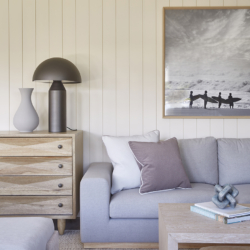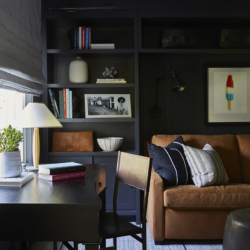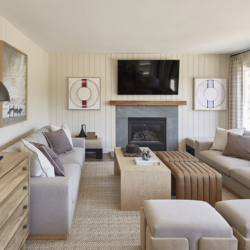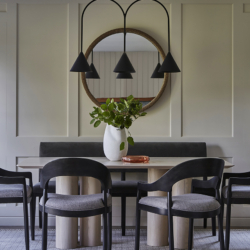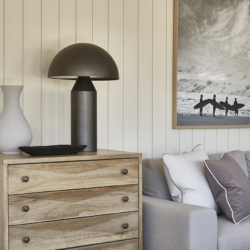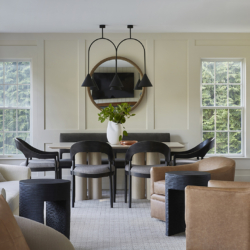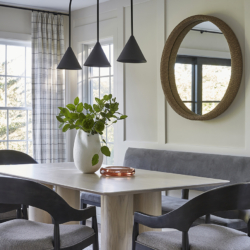EAST HAMPTON HIDEAWAY
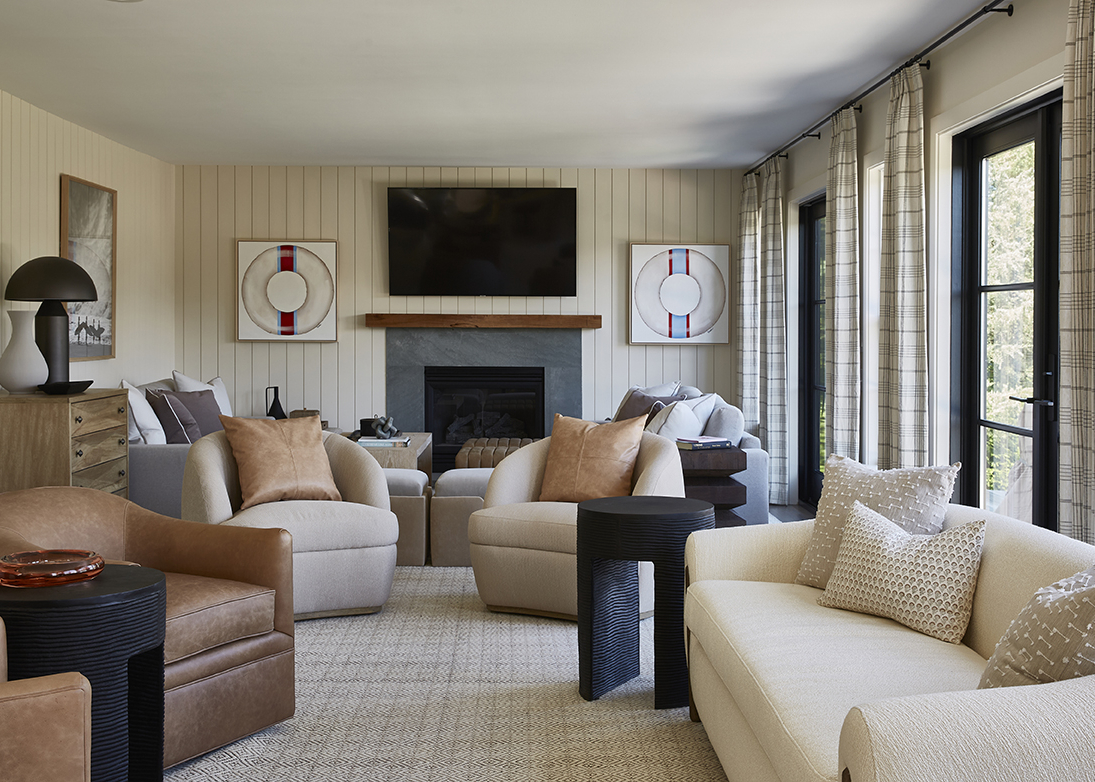
The Backstory
After spending many summers vacationing in the Hamptons, this family of four found a place of their own “out East.” While the renovated house checked all the boxes (manageable size, near the water), it was a mashup of traditional styles that were not aligned with their urban aesthetic. We had previously transformed the lower level of their home in Demarest, N.J., into an inviting entertainment hub. When they asked if we would help tailor this new getaway to their personal lifestyle, we jumped at the chance!
The Design Brief
Utilize materials and furnishings to create a super-comfortable second home designed for easy living.
The Inspiration
California Dreamin.’ Inspired by the refined, laidback vibe of Cali coastal interiors, we opted for a sophisticated neutral color palette and dramatic use of black doors and trim over typically beachy blues and whites. A new glass-paned front door, patterned stair runner, and driftwood-finished lighting gave the foyer an instant lift. And simple enhancements like decorative hardware, modern pendants, and a new window seat and counter stools elevated the kitchen. Transforming the great room required re-envisioning the furniture arrangement to add seating. Instead of floating the dining area in the middle of the room, we created space for a second seating area by pushing a bench against the wall with the table. We also integrated sleek paneling, designed a custom bar cabinet (a nod to the family’s passion for entertaining), and gave three sets of 90s-era sliding doors a contemporary upgrade. The primary bedroom faces the water – the star of the show – so we just made a few tweaks and added wooden planks to the vaulted ceiling for contrast. In the teens’ bedrooms, the focus was on maximizing sleeping opportunities and repurposing furnishings. And in the small multi-purpose den, we leaned into the absence of water views to create a moody, relaxing refuge. See the full project video here.
