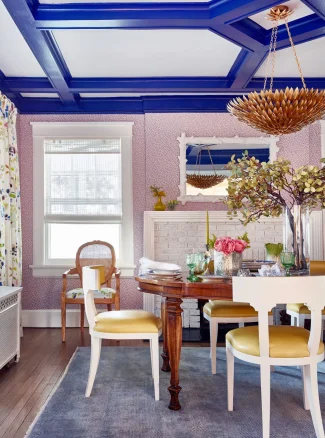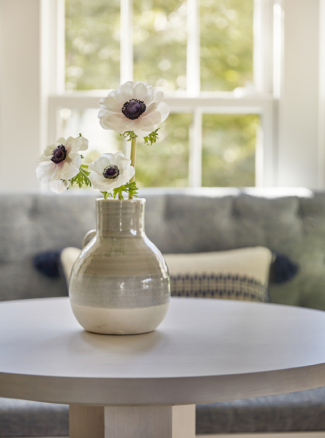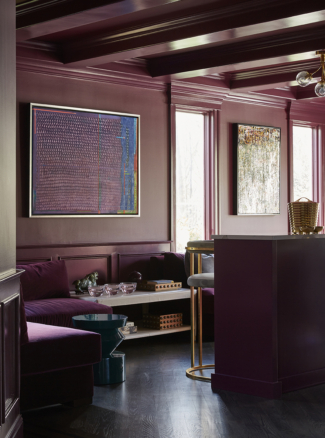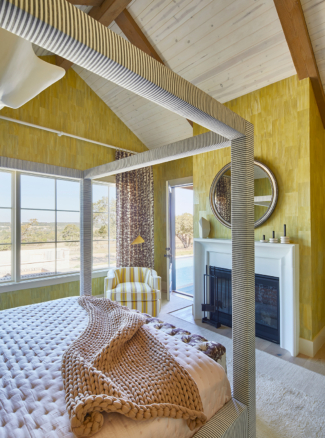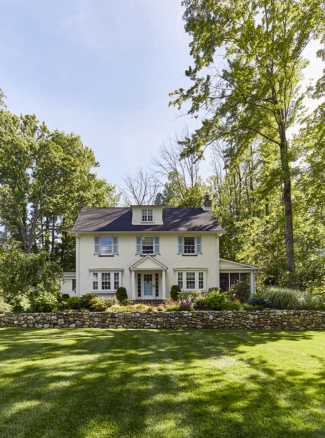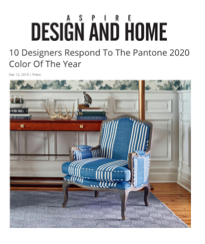You recently wrote to a reader about art being correctly sized and placed – to be honest, art scares me because of the price tag and the commitment. Can you share any advice about selecting and hanging art?
Signed,
Blank Space
______________________________________________________
Hello Blank Space!
Ask any designer and a room isn’t complete without art on the walls. More often than not it doesn’t matter what the art looks like or what the subject is (nor how much it costs!), but that it’s the right scale and proportion and that it’s hung at the right height. Too often we see too-small pieces hung too high. And it drives us nuts!
So here’s a quick cheat sheet:
- Art should be hung at the average person’s eye level (so, the center should be just around 60” from the floor). -
- When in doubt, oversize is better. If your art is small, you can group a few pieces together, but the “Gallery Wall” look that has been popular for a few years now has already become dated in the design world. (Although a salon hang will always be great for family photos and is best suited in your home’s private areas - going up the staircase or down a hallway).
- Art over furniture should take up at least half of the sofa length, if not more. And it should be hung approximately one hand width above the sofa.
- When hanging art on a blank wall with no furniture grounding it, avoid a landscape orientation, and either choose a square or portrait orientation.
- Of course, there are exceptions to all of these rules so our best advice is to hang it up, step back and take a photo, and try to look at it objectively.
Selecting art is highly personal but collecting art can be a thrill once you figure out what makes you tick. Are you drawn to photography? Oil paintings? Abstracts? Something with texture and dimension?
We can easily fall down a rabbit hole (in a good way!) looking for art because there are so many options – up and coming artists on Instagram or Etsy, swanky SoHo galleries, estate sales, 1st Dibs and Chairish, your kid’s painted canvas, personal items like the original blueprints to your home… Our suggestion is to jump in and start researching the style you like. Once you find an artist or photographer you like, follow them on Instagram and check out the “Suggestions for You” section to find similar work.
Your decorating gurus,
Jessica and Virginia
