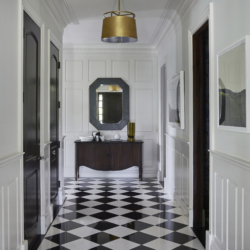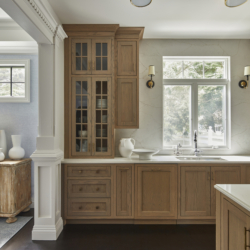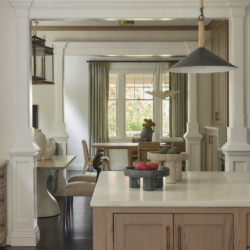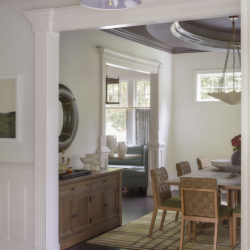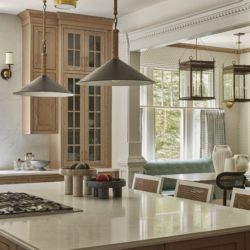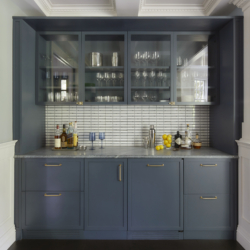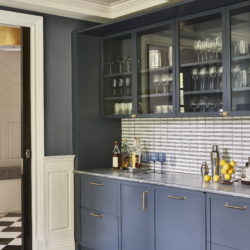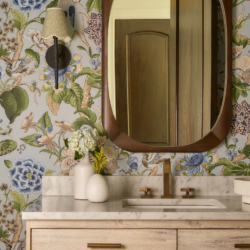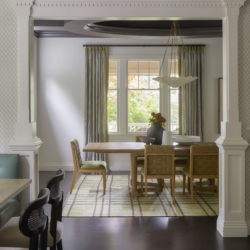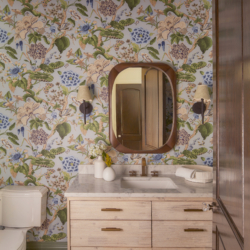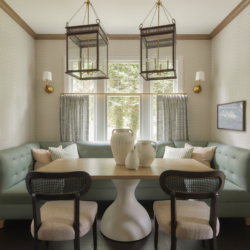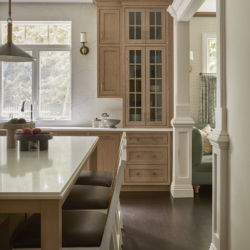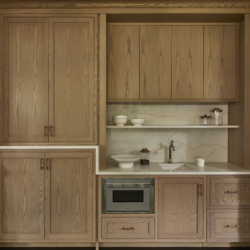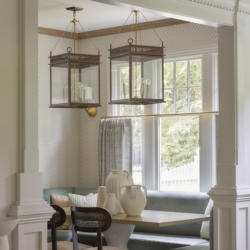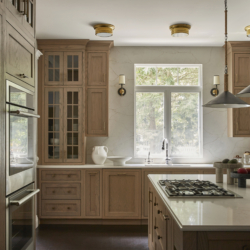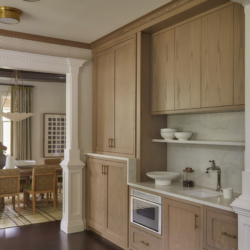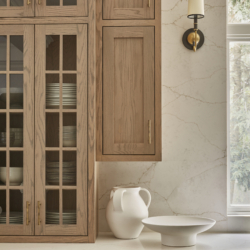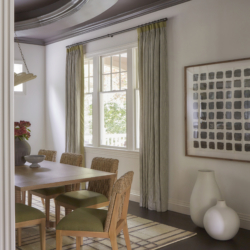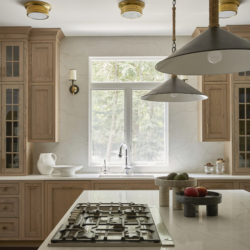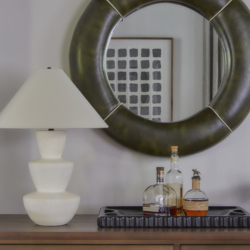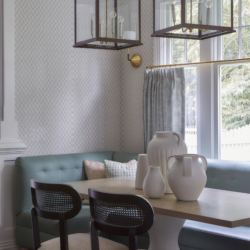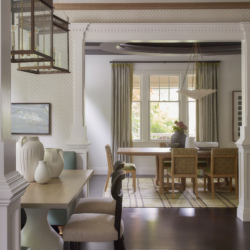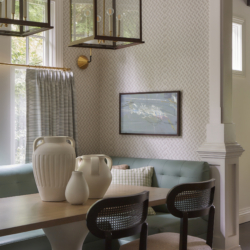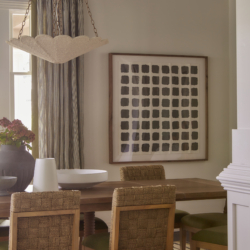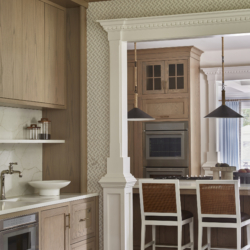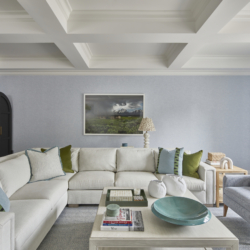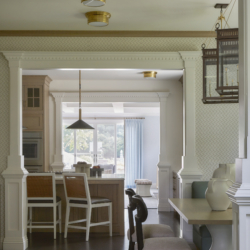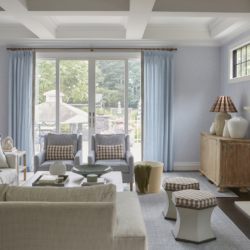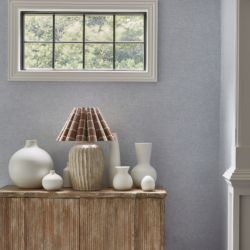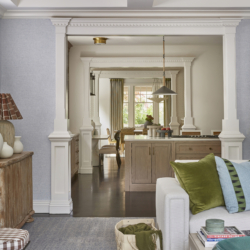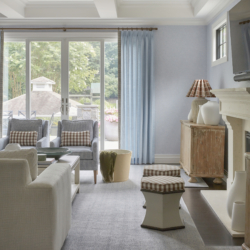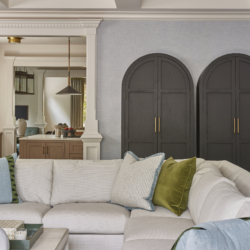NATURALLY NORTH SHORE
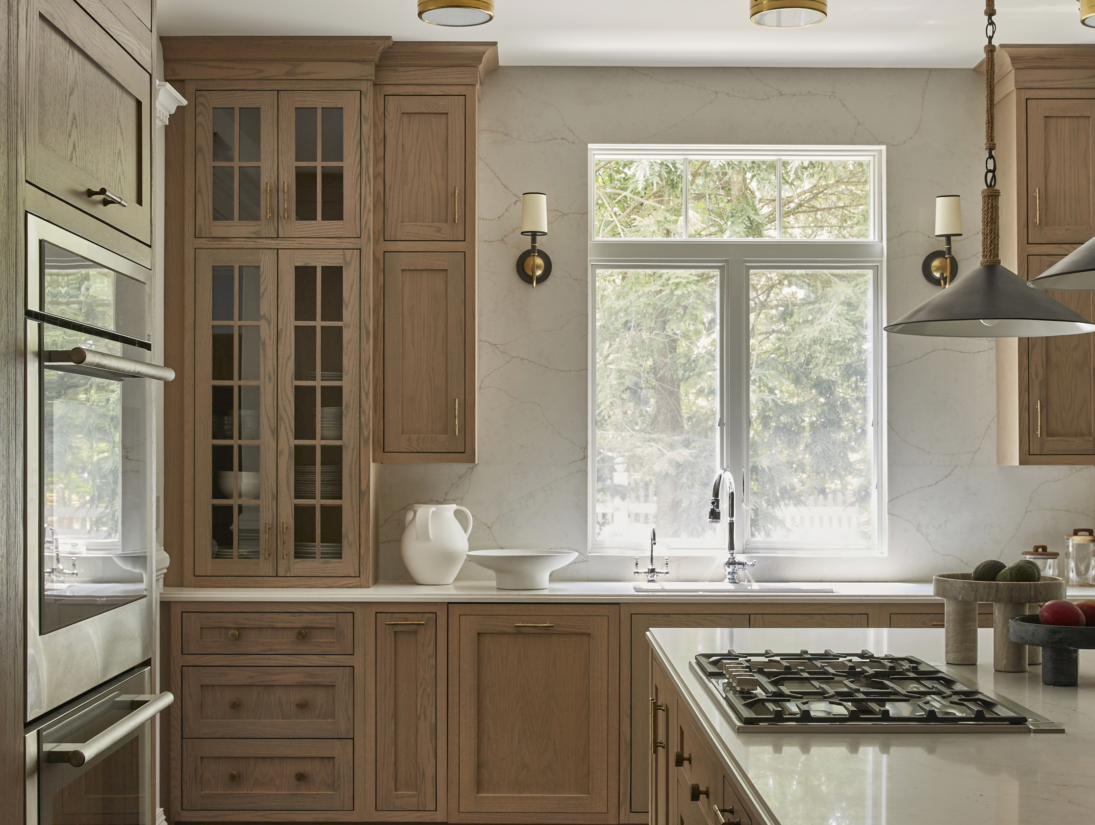
The Backstory
This family of four has lived in Greenlawn, Long Island for years. Lawyers by trade (she’s from the Midwest, he’s an East-coaster), they run a specialized advertising firm and are enthusiastic boaters who love being close to the water. They also loved the “bones” of their current home, but their daughters were growing and it was time to rethink and refresh the decor.
The Design Brief
Renovate the kitchen, carve out a bar area, and decorate the family, breakfast, dining, and powder rooms, creating a personal take on “coastal” that marries the home’s fancier elements with a casual, effortless ease.
The Inspiration
Balancing Act. Our challenge was balancing the formal casing and trim work found throughout the home with colors and materials that reflect the owners’ down-to-earth style. The living room’s palette of ocean blues and sandy shades was a springboard for thinking about neutrals in new ways. We focused first on brightening up the Brazilian cherry floors and warming up the trim work with natural textures and finishes. The dining room’s creamy walls were sandwiched between the floor and dark painted ceiling, creating an Oreo effect. The kitchen’s unfussy oak cabinets were refinished in a warm brown. In the family room, we replaced the wood mantel with earthy cast stone and splashed watery hues here and there. Striped café curtains added a whimsical touch in the breakfast room, where pushing the seating from the middle to the side – and installing a green faux-leather banquet – eased the traffic jam between the kitchen and dining room. Just off the foyer, the powder room’s bold floral wallpaper takes the edge off the existing black-and-white tile floor. And to make entertaining a breeze, we converted a space between a second foyer entrance and the living room (once used for toy storage) into a sleek, slate-blue bar.
Watch our video for Naturally North Shore…
