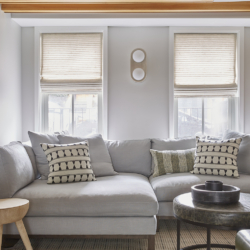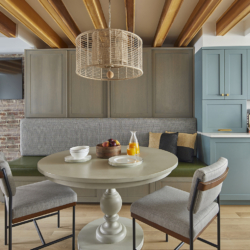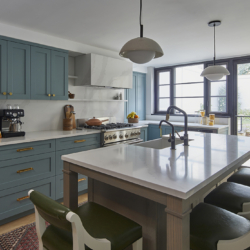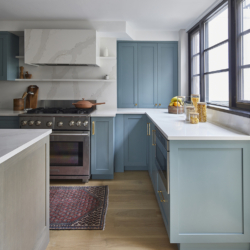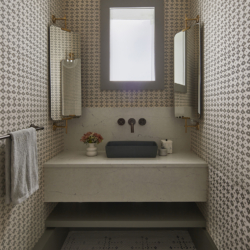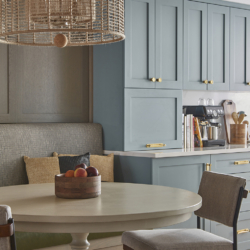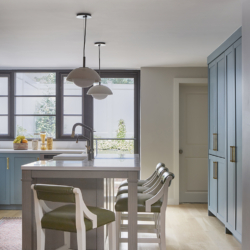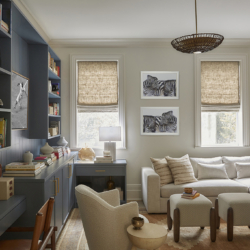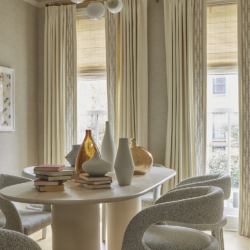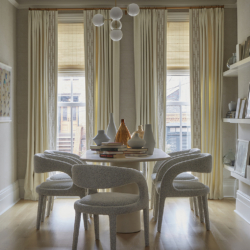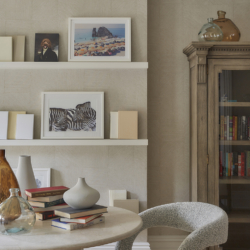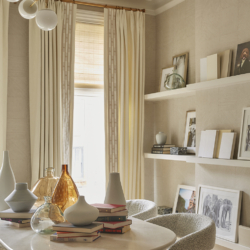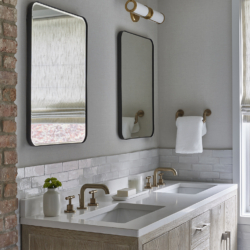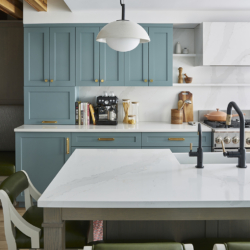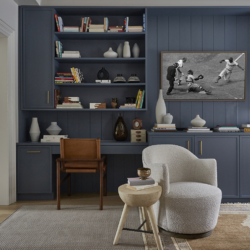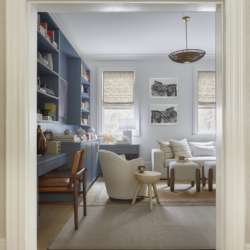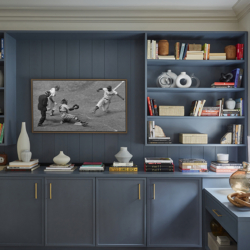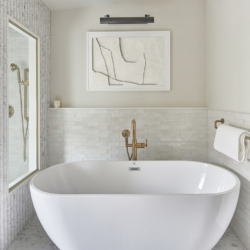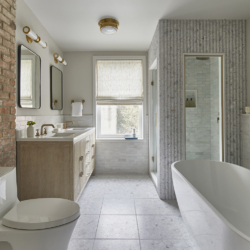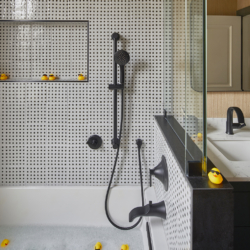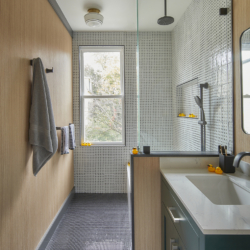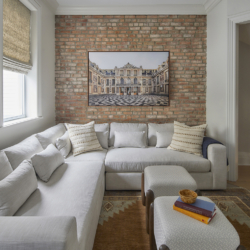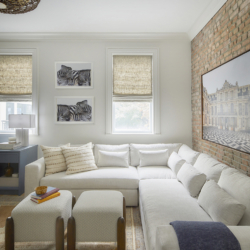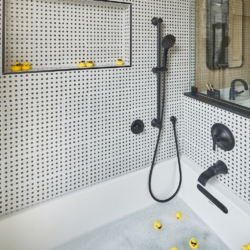Boho Row House
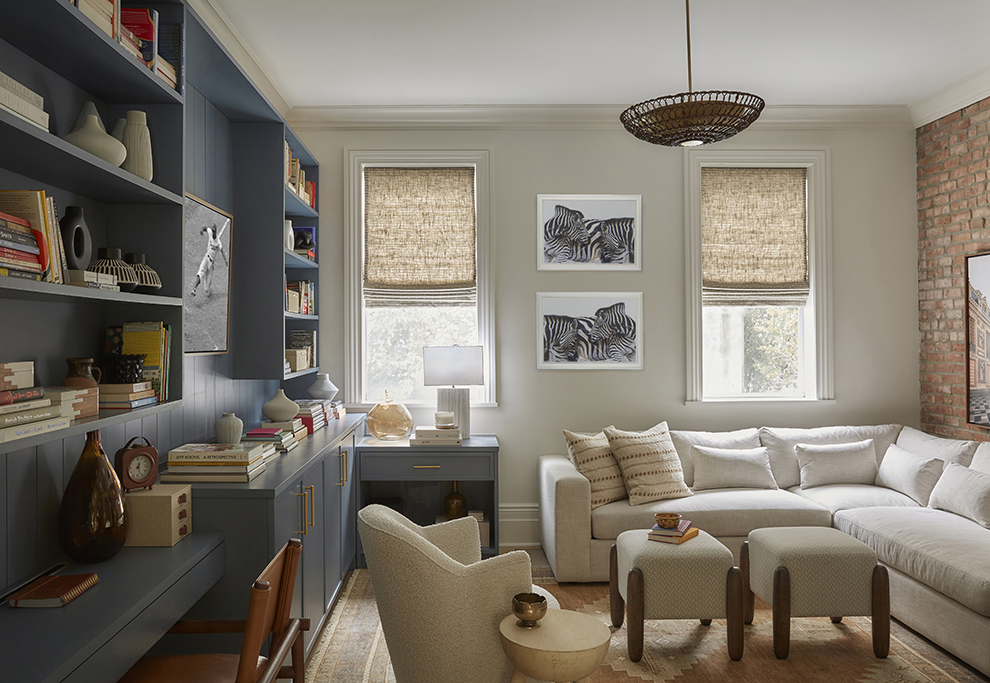
The Backstory
Ready to leave apartment living behind, this couple purchased a charming four-story rowhouse in a historic Jersey City neighborhood. A redesign journey that began with a decision to refinish the floors on the lower “Garden” level soon expanded to include the entire home. Overwhelmed by too many to dos, the owners called us in to manage it all – ensuring that structural issues were addressed, renovations were well-orchestrated, and the primary living spaces were styled to suit their young family’s needs.
The Design Brief
Fully renovate the kitchen and bathrooms, amp up the storage options, and furnish the Garden and Parlor levels to make this house feel like “home.”
The Inspiration
Elevate the Everyday. We relish the challenges that can come with historic homes – in this case, working with brick walls, slanted ceilings, narrow hallways and wonky staircases! The client’s love of color, texture and global style inspired the luscious blue/green shade of the kitchen cabinets; the play of pattern in the stair runner and wall coverings; the mix of surfaces in the powder room and children’s bathroom. And we went with a quiet palette and luxe accents in the primary bath to evoke a spa-like sense of calm. Focusing on functionality, we personalized the kitchen layout and incorporated creative storage options like the built-in banquette with drawers, sliding doors concealing shelves, even a new mini-mudroom. Furnishings, light fixtures and window treatments – curated with effortless ease in mind – created the illusion of spaciousness, accentuated the lovely light in the Parlor-level living room, and helped transform the Garden level into a warm and welcoming space.
See the full project video here.
