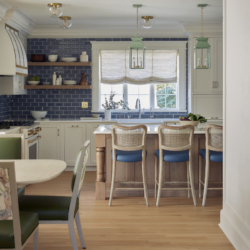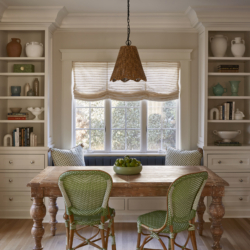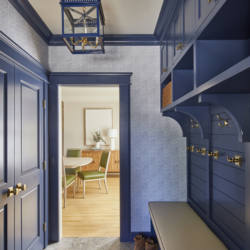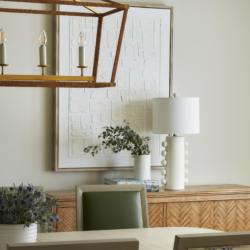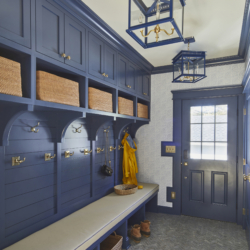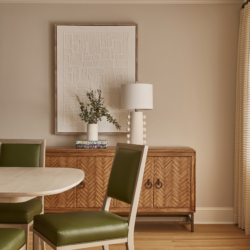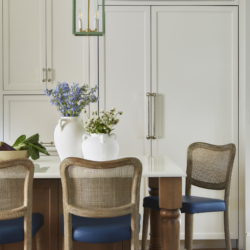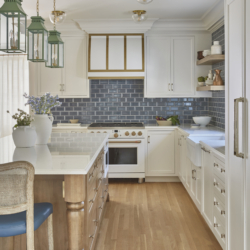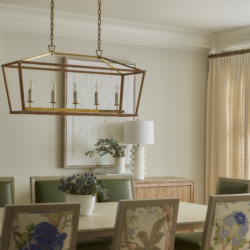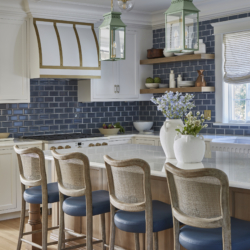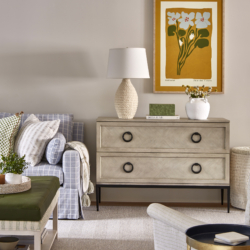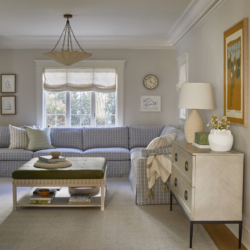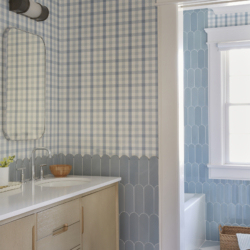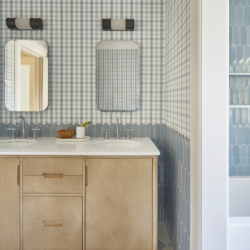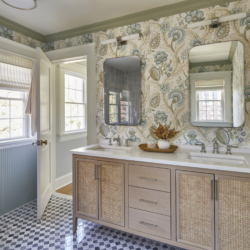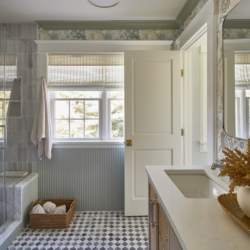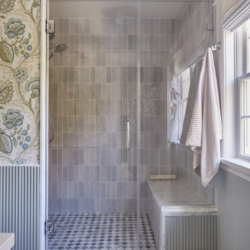Family Tide
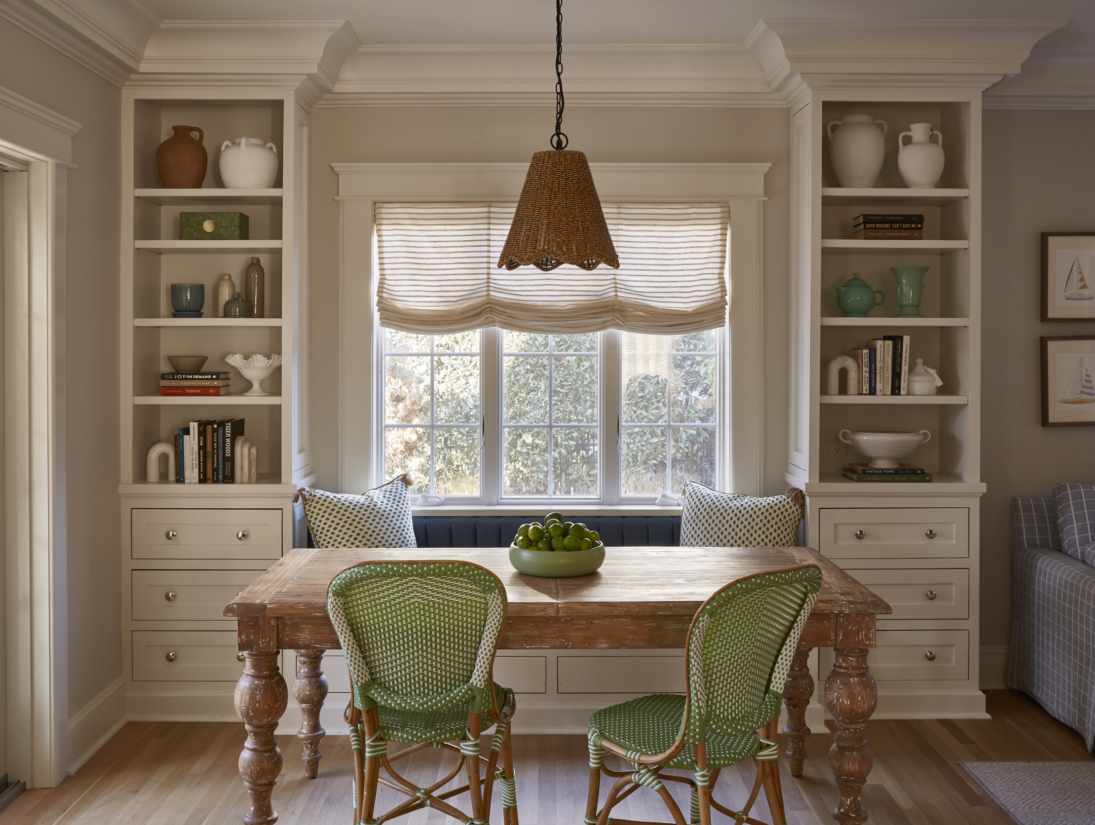
The Backstory
This couple loved their Glen Rock home as newlyweds, but it was no longer roomy enough for their family of five. We partnered with the contractor on an extension that expanded the kitchen and gave them a primary suite and much-needed mudroom – then worked our magic to blend the new kitchen/dining/living area into a seamless open concept and design upstairs bathrooms that are both functional and fabulous.
The Design Brief
Merge the home’s Dutch Colonial architecture with timeless New England style – and a dash of nautical flair.
The Inspiration
Out of the Blue. For her, “home” is spending time with family on Martha’s Vineyard. We built the color palette accordingly – shades of blue with white and green accents – and steered clear of stuffiness with a playful mix of patterns and solids. We kept things light in the kitchen with a rich blue backsplash and open shelving, carved legs on the island and caned backs on the counter stools. Special touches like the statement-making hood and whimsical upholstery on the backs of the dining chairs act as eye-catching anchors in the open space. Sky blue tile in a herringbone pattern gives the family room fireplace a lift, and multiple seating zones accommodate play dates as well as family gatherings. In the mud room, double-door closets – drenched in Benjamin Moore’s Newburyport Blue – provide hidden storage in addition to traditional cubbies, and blue-gray floor tiles will stand up to foot traffic. Upstairs, gingham wallpaper, pill-shaped tiles and a checkerboard floor give the newly-configured Jack and Jill bath an ageless charm. And we styled the primary bath with classic materials that evoke a fine New England inn. Details make the difference: green trim molding, fluted porcelain half-walls, caning on the vanity doors, ceramic shower tiles with an artisanal feel – all tied together by a patterned marble floor that creates an illusion of expansiveness.
